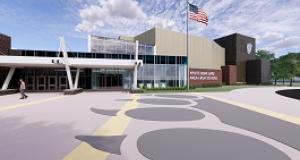St. Paul, Minn. – August 10, 2021 – Wold Architects and Engineers, a Saint Paul-based architectural and engineering firm with education design expertise, today announced the start of construction on White Bear Lake High School in White Bear Lake, Minnesota. White Bear Lake High School is one of five local schools breaking ground in 2021 that the firm has designed in response to the needs of local students and communities. The other high schools include Mora (Mora, Minn.), Owatonna (Owatonna, Minn.), Tartan and North (Oakdale, Minn).
Each of these schools features innovative design elements that modernize learning environments and help improve student outcomes based on school district priorities. These include features such as learning studios, flexible spaces, career pathways and academies, and opportunities for technical education.
"As a local firm, we are proud to lead the design of these five high schools to ensure that the academic environment is positioned to help students, educators and faculty thrive," said Vaughn Dierks, partner at Wold Architects and Engineers. "Each of these school designs has been tailored to the goals of the district, and our team has worked hard to collaboratively create both functional and beautiful spaces that will help accomplish those goals.”
In White Bear Lake, the district’s priority was to bring grades 9-12 together in a single facility, which requires a significant 375,000-square-foot addition and 285,000-square-foot renovation to the current grades 9-10 building. This comprehensive high school unifies the two campuses into a single facility with a student capacity of 3,200, including space for anticipated growth that supports career pathways' programming for students.
White Bear Lake High School's modernized design is rooted in the values of student agency, where students are empowered to lead their learning experience and explore their interests. To create individualized learning for all ages, the high school's design supports the programmatic needs of the career pathways model. The building, constructed by Kraus-Anderson, is anticipated to complete in fall 2024. The design includes a three-story classroom and specialty labs addition, an 800-seat auditorium, a five-station athletics fieldhouse and the creation of a student commons for dining, learning and events.
In addition to White Bear Lake High School, Wold recently broke ground or is nearing groundbreaking on the following high schools:
Tartan and North High Schools - ISD 622 (Groundbreaking: Fall 2021)
In North St. Paul-Maplewood-Oakdale School District construction includes major additions and renovations to both Tartan and North High Schools. Significant additions and renovations to both schools are intended to completely modernize the student experience and provide responsive learning opportunities that were non-existent in previous spaces. Wold worked closely with the district to ensure the designs provided equitable opportunities for students and staff between both schools.
At Tartan High School, the existing gymnasium is being converted and expanded to a two-story student union that will be used for gathering, dining and learning throughout the school day at the center of the school. A three-story flexible learning addition on the north side of the building provides space for everything from classrooms to independent self-guided instruction as well as small and large group engagement. The athletics and activities function of the building will be enhanced by a two-station game gym and two-station auxiliary gym as well as weights and fitness areas. A black box "opportunity" space addition will also provide performance areas for both external speakers and student presentations. Construction will be led by Adolfson & Peterson Construction and is anticipated to complete in fall 2025.
At North High School, the design adds new learning spaces, including a three-story addition of classrooms and labs surrounding flexible learning areas for students to engage in personalized learning within proximity to their classrooms. The media center has been completely redesigned as a student commons to further increase student engagement and independent learning. A new secure entry and replacement of a significant amount of the building's facade provides the school with a new identity. Construction is anticipated to complete in fall 2025.
Owatonna High School (Broke ground: May 2021)
The new 300,000-square-foot Owatonna High School is centered around the future of career exploration via three career pathways. The building is designed to create small learning communities in which hands-on learning will occur, including nursing, culinary arts, digital fabrication, science & engineering, yearbook/publications and a digital studio. As a part of the design process, the school district and Wold collaborated extensively with local business partners to create a community-driven legacy that emphasizes local opportunities for graduates who may continue to live in the area. The result is a design that reflects the values of the community and Owatonna's bright future. Construction has begun and is expected to complete in 2023.
Mora High School - ISD 332 (Broke ground: April 2021)
The culmination of a decade-plus master plan, in collaboration with ICS Consulting as Program Manager for the District, is now bringing students together on one campus with Mora High School. The new 170,000-square-foot high school is set for fall 2024 completion. It is designed to respond to the school's three primary areas – the educational core, including collaborative learning environments; the career and technical education areas focused on post-graduate exploration; and the public spaces, including new gyms, performing arts, administration and student commons. The responsive design prepares students for their future trajectories while also providing locations for community-wide engagement.
About Wold Architects and Engineers
Wold Architects and Engineers is a full-service planning, architecture and engineering firm headquartered in Saint Paul, Minnesota with offices in Illinois, Colorado and Tennessee. Wold is committed to delivering exceptional results for the communities it serves and ranks 7th nationally in the K-12 Education Sector by the 2020 Building Design + Construction Giants 400 Report for A/E firms. To learn more, please visit https://www.woldae.com/.
###

