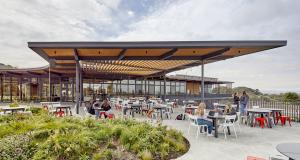Sonoma Academy’s Janet Durgin Guild and Commons has been awarded LEED Platinum, the U.S. Green Building Council’s highest green building rating. Designed by architecture and planning firm, WRNS Studio, and completed in 2018, the two-story, 19,500-sf nature-inspired building houses the school’s student and education center — a hybrid maker space, student dining with an all-electric commercial kitchen, and indoor/outdoor learning facility. An extension of its surroundings, the project showcases how architecture can make nature part of the classroom experience while meeting strict sustainability and energy efficiency objectives. Focused on health and regional considerations, the project is also targeting WELL Education Pilot and LBC Material and Energy Petals; certifications expected later this year.
“Rooted in a culture committed to sustainability, Sonoma Academy’s decision to embrace multiple rigorous benchmarks, demonstrates how they lead by example, working to understand and transform the wider market towards a more sustainable future,” said WRNS Studio Partner and Sustainability Director Pauline Souza, FAIA and LEED Fellow. “We are excited to achieve this level of certification, and are are grateful to our engineering and construction partners who helped us reach this target”.
Sited on a 34-acre campus at the base of Taylor Mountain in Santa Rosa, Calif., the Y-shaped, steel-glass-and-wood structure, employed several creative design and engineering solutions to lessen its carbon footprint and establish a safe, healthy environment for students to learn. Leading with biophilia, the building integrates active and passive systems allowing for a ZNE approach that decreases high-energy-component demand by 75+%. To reduce operational energy consumption, the building is 80% naturally lit, wrapped with operable windows and coiling doors for natural ventilation, and has high-performing, low-e glazing. Deep overhangs provide shade and shelter from the elements. Adjustable exterior sun shades and moveable screens tune for user-comfort and curb heat gain.
In more extreme months, heating and cooling is through geoexchange and radiant systems. These efficient methods drive down energy use and reduce water demand compared to traditional HVAC systems. Other energy saving strategies include: A photovoltaic rooftop array, a living roof that helps insulate and keeps the PV’s undersides cool, naturally heat-regulating earth block, an all-electric kitchen with induction cooktops which reduces energy consumption while idling, and a waste water management system that accounts for 88% of the the building’s total non-potable water demand.
To ensure a space that promotes well-being, a reductive, low-VOC material palette was the foundation for the project. With an emphasis on health and transparency, material selection was guided by LBC Materials Petal, and in compliance with ILFI’s Red List imperative and CDPH.
The Janet Durgin Guild & Commons at a Glance:
Location: Santa Rosa, Calif.
Size: 19,500 SF
Architect and Interiors: WRNS Studio
Contractor: XL Construction
Mechanical, Plumbing, Energy Modeling: Interface Engineering
Electrical, PV Design, Daylighting: Integral Group
Civil Engineer: Sherwood Design Engineers
Structural: Mar Structural Design
Landscape and Garden Architect: RHAA Landscape Architects
Green Roof: Rana Creek
Acoustician: Salter
Kitchen Design: Vision Builders
Commissioning: Interface Engineering

