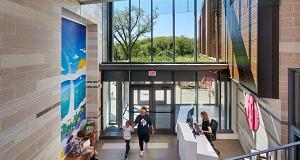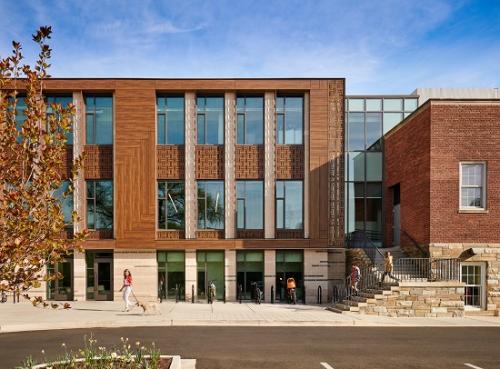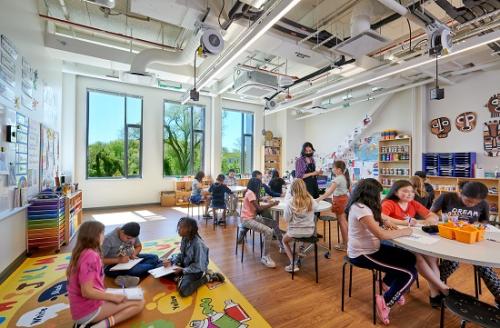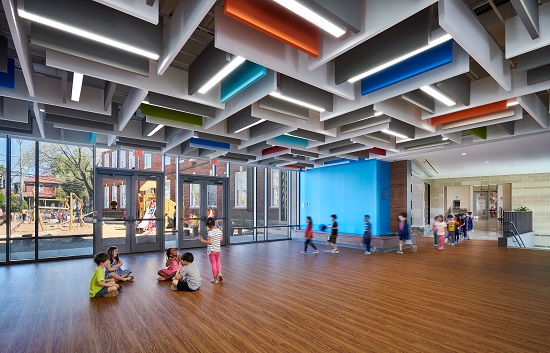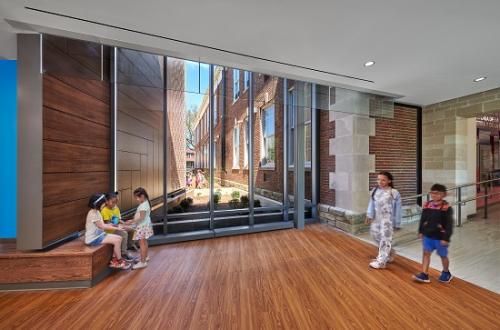DC Bilingual Public Charter School (DCB) provides an innovative dual immersion Spanish and English learning program for all students, regardless of their home language. Through its rigorous academic curriculum, comprehensive arts, technology, and athletics programs, and celebration of diverse cultures, DCB’s students learn the skills and values they need to become influential participants in their community. DCB’s philosophy and model is built on the belief that students develop their fullest academic potential when they and their families have access to a full-range of services meeting their needs, value multiculturalism and prepare them to become responsible adults and leaders in their communities and beyond. The school offers a high quality bilingual education for more than 500 students from Pre-K to 5th grade.
In response to community, student, and faculty engagement and the needs of the school, the program spaces within the addition house bilingual classrooms, smaller scaled studio classrooms for alternative learning accommodations, multipurpose spaces to be shared with the community at-large, a full suite dedicated to Department of Student Support Services, bilingual indoor and outdoor signage, gender neutral student restrooms, and a bilingual historical display honoring all the various communities that have utilized this land and building.
DC Bilingual Public Charter Schools' need for a 27,965 SF addition and site improvements stemmed from the campus’ increasing success and projected future growth of a doubled student population by 2027. The new twelve-classroom wing addition posed a compelling design challenge due to DC Bilingual PCS’s compact urban campus with an existing historic building to complement and a vibrant bilingual community to represent. The result is an illustrative celebration of histories, cultures, and futures. The massing of addition reflects the historic nature of the existing architecture, while its materials and façade articulations celebrate DC Bilingual PCS’s future and spirit as a bilingual campus in three central concepts: Light, Life, and Earth.
Prominent existing datums, such as the stone water table and cornice of the historic school building are carried through to the addition, while the masonry colors are distinctly proportioned and patterned to be reminiscent of landscape formations. A panelized phenolic wood-look frame surrounds the masonry mass. This textured frame represents the life that stems from the tapestry of people who make up the DC Bilingual PCS community. The distinct paneled patterning draws inspiration from the colorful textiles of Latin American cultures. This same inspiration is carried through to interior ceiling acoustical baffles at the new communal spaces.
The site design largely focuses on enhanced safety and wellbeing for all. Site safety was prioritized through raised sidewalks and crosswalks, separating pedestrian, bicycle, and vehicular circulation. All outdoor play areas are adjacent to interior learning spaces for secure and direct access, and site solutions such as bioretention placement provide a natural barrier between students and vehicular circulation. The DC Bilingual addition also achieves a 38.7% total energy cost savings compared to the baseline, accomplished by optimizing the envelope, lighting, and orientation of the building.
The 50,000 sf renovation project includes a completely new mechanical, lighting and fire suppression system, as well as reimagined classroom and collaborative environments for students and faculty within the existing building. DCB’s emphasis on creating a building that supports it’s educational mission, as well as becoming a community resource is realized with the new addition and building renovation.
Following the success of the renovation project and the school’s continued growth and strong enrollment, HCM completed the design and regulatory approval process for a 27,000 sf addition to the original building. The project team conducted several bilingual community meetings, lead the project successfully through the Commission of Fine Arts and Historic Preservation office review process, and helped obtain all required building permits. The project opened for the start of the 2022-2023 school year. The new facility and site improvements have enhanced the DCB campus, supported its educational mission, and become a community resource.
The DC Bilingual Public Charter School (DCB) was designed by: Hord Coplan Macht (https://www.hcm2.com/hord-coplan-macht/) an integrated firm offering planning, architecture, landscape architecture, interior design and environmental graphic design with offices in Baltimore, Maryland; Charleston, South Carolina; Charlotte, North Carolina; Denver, Colorado; Hilton Head Island, South Carolina; and the DC Metro area.

